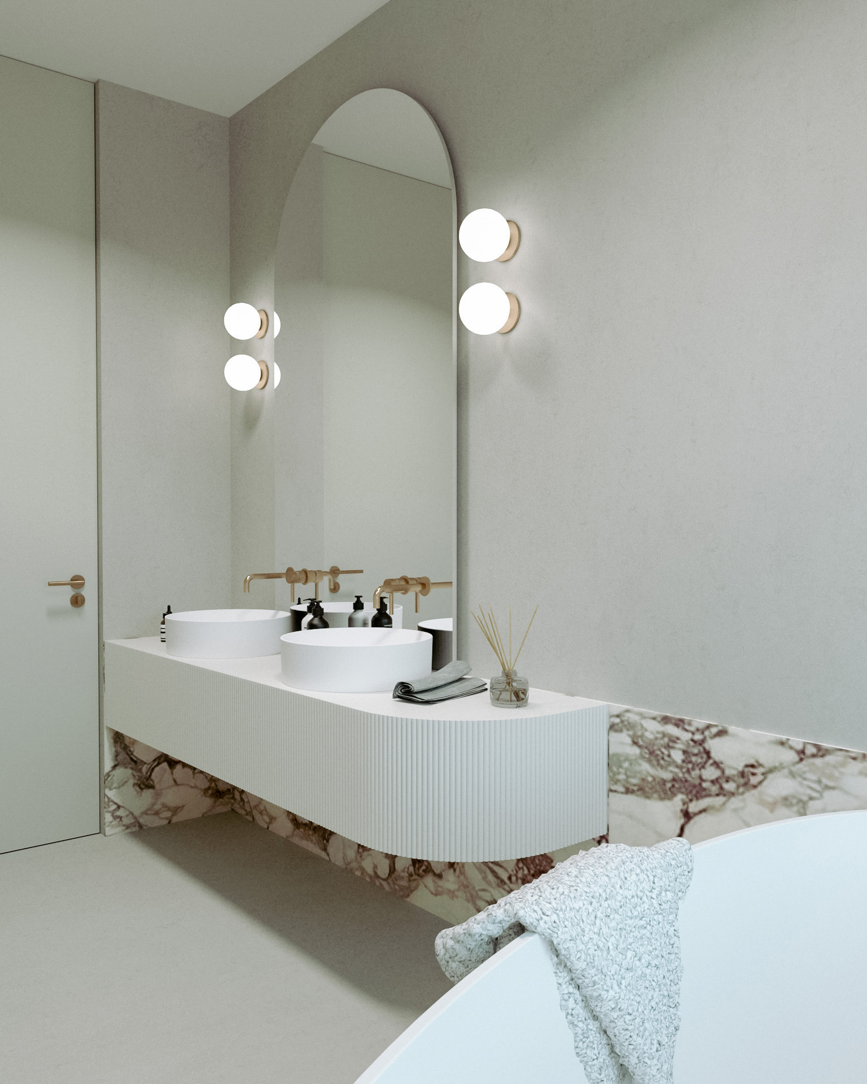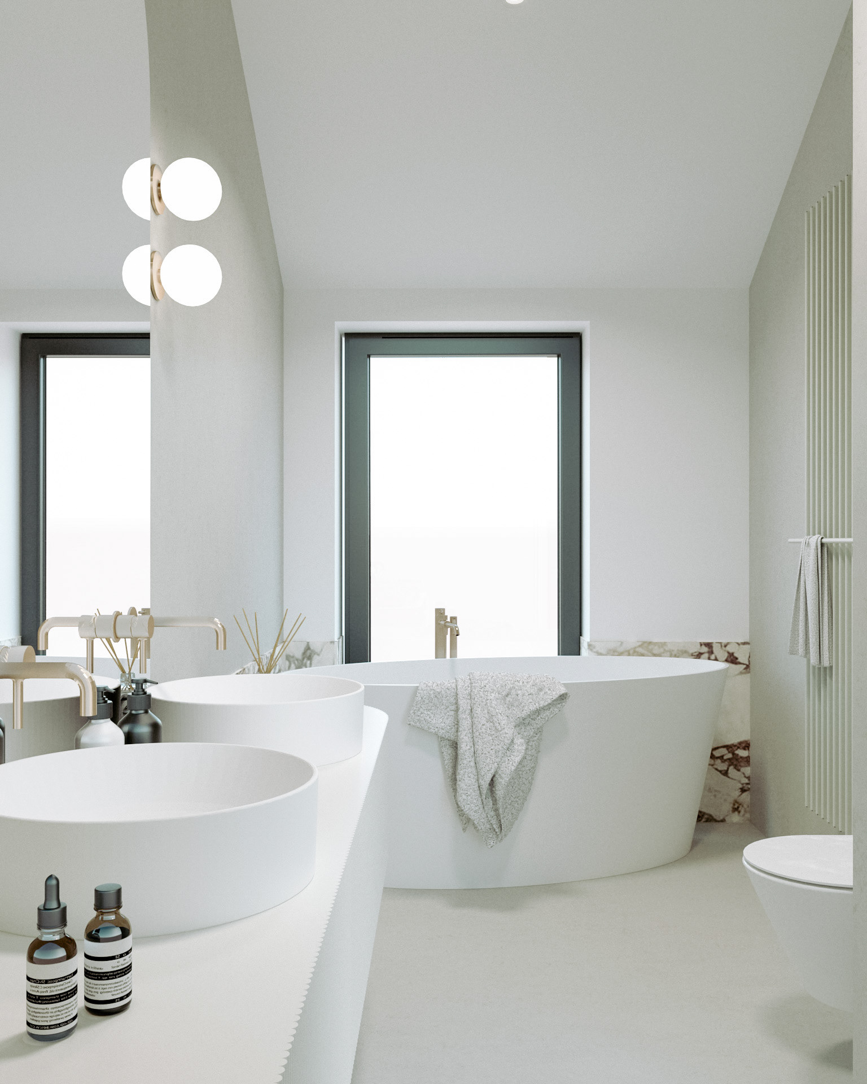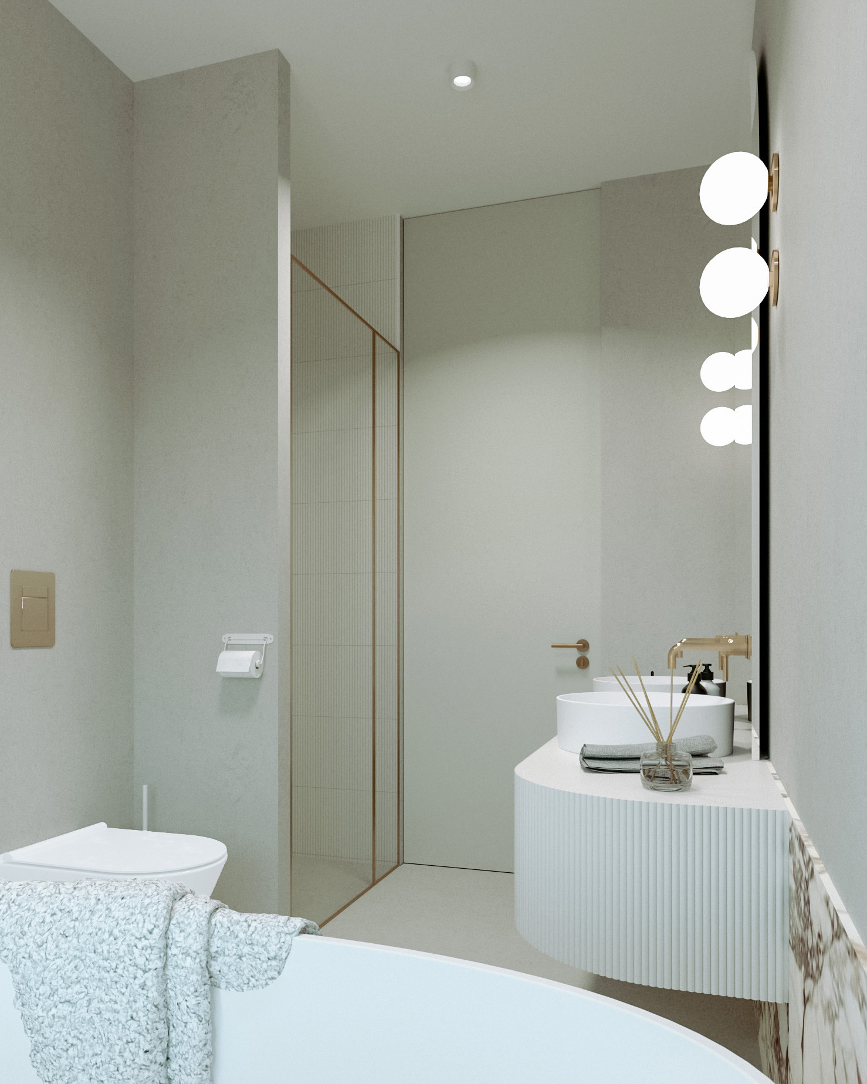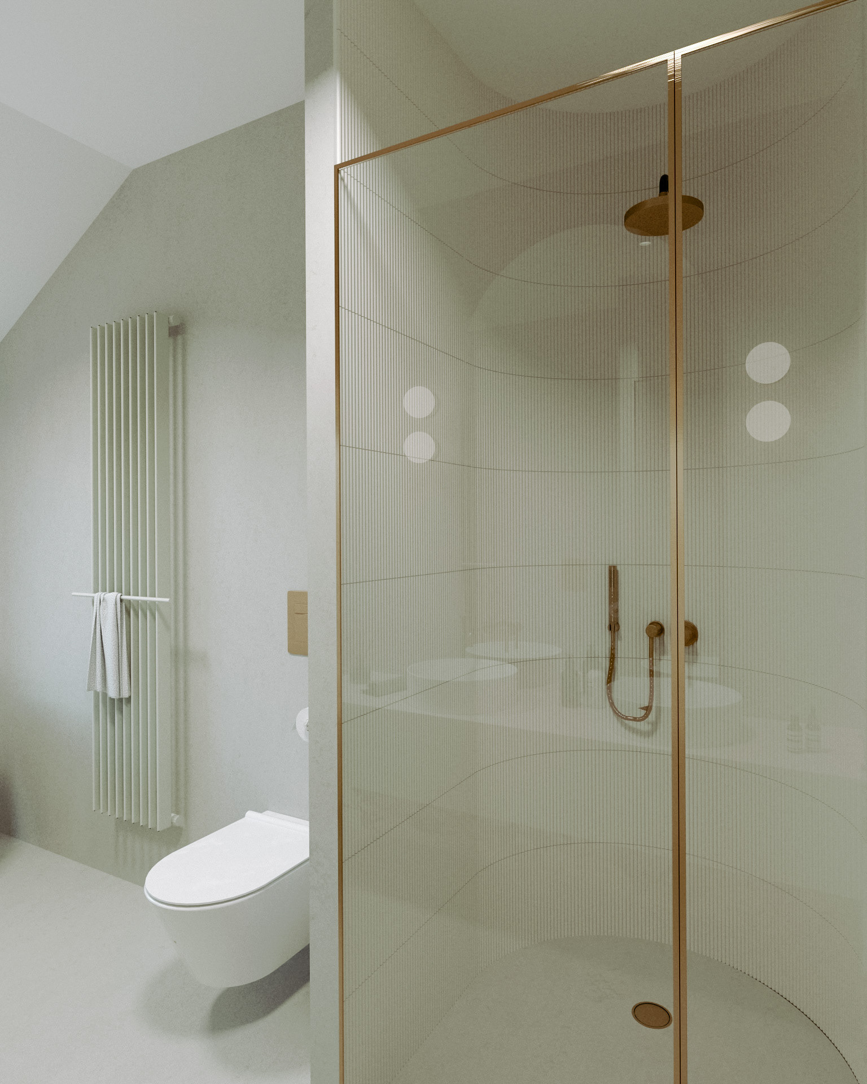Living like a stylist
A house close to the Poznań city, designed for a young couple with a lovely little daughter, is to meet both the needs of a warm family home and a space to work as a stylist influencer.
An open, bright living room with kitchen, maintained in a minimalistycznym style with an elegant influence. The characteristics for this project are the monolithic stairs with hidden cabinets underneath.


The first floor is a private space with bedrooms and bathrooms for children and a master bedroom, for which creating a plan was an interesting challenge for me. After entering a separate area through a sliding glass door, there is a dressing room with wardrobes surrounding the wall shape of the bathroom. At the end, there is a bedroom with large windows overlooking the garden.
It is a space that was created with the everyday functioning and stylist's work in my mind.
It is a space that was created with the everyday functioning and stylist's work in my mind.
The bathroom with a rounded shower and a large bathtub is kept in an elegant, natural atmosphere, finished with decorative plaster and colored stone.


Total area 178 m²
Year of creation 2022
Status realization in progres
Year of creation 2022
Status realization in progres
CONTACT:
mar.fibich@gmail.com
+48 509 072 377
mar.fibich@gmail.com
+48 509 072 377
© Copyright Marta Fibich 2022. All rights reserved.
