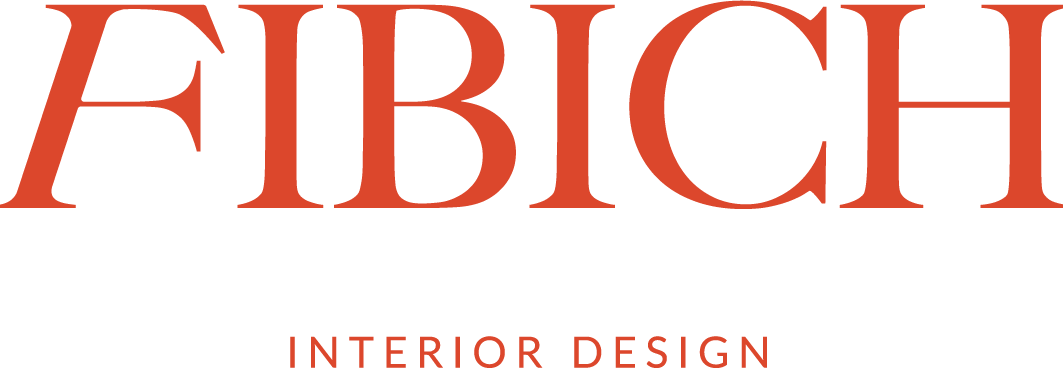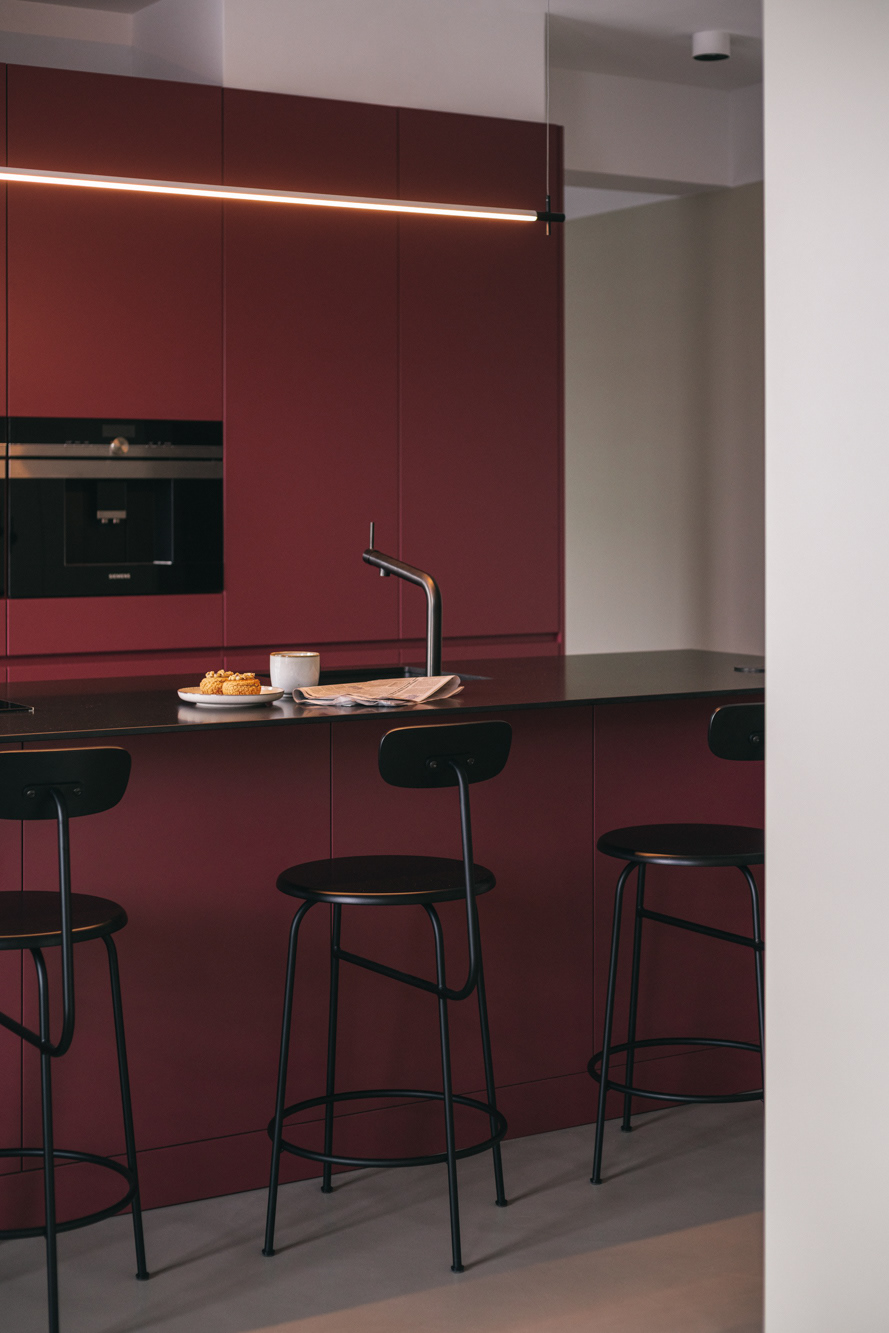
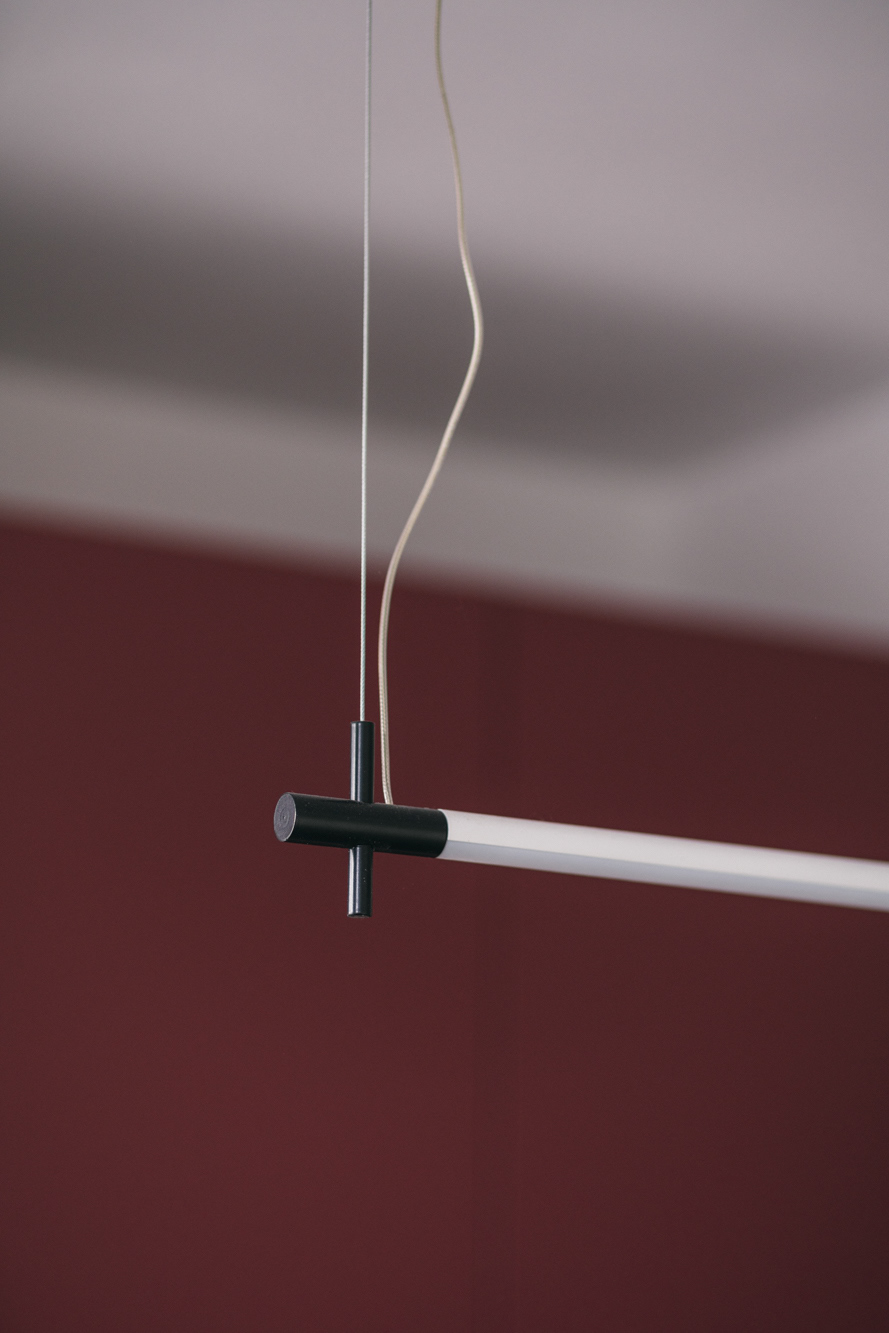
LIVING WITH A VIEW
I was given the task to design the space on the basis of a previously prepared space plan by another designer and invnestors. It had a lot of potential and it was mz inspiration.
The open plan, centrally located kitchen with an island and high furniture, which creates a division with the living room, is a very original solution that meets the needs of investors. Thus, without creating unnecessart partition along the line of windows, which are the overall facade wall on the south side. A beautiful view of the center of Poznań can be admired from almost every corner of the apartment.
In the entrance area, there is a small toilet surrounded by functional wardrobes.
The private zone consists of two rooms, a bedroom and a bathroom at the end of the plan.

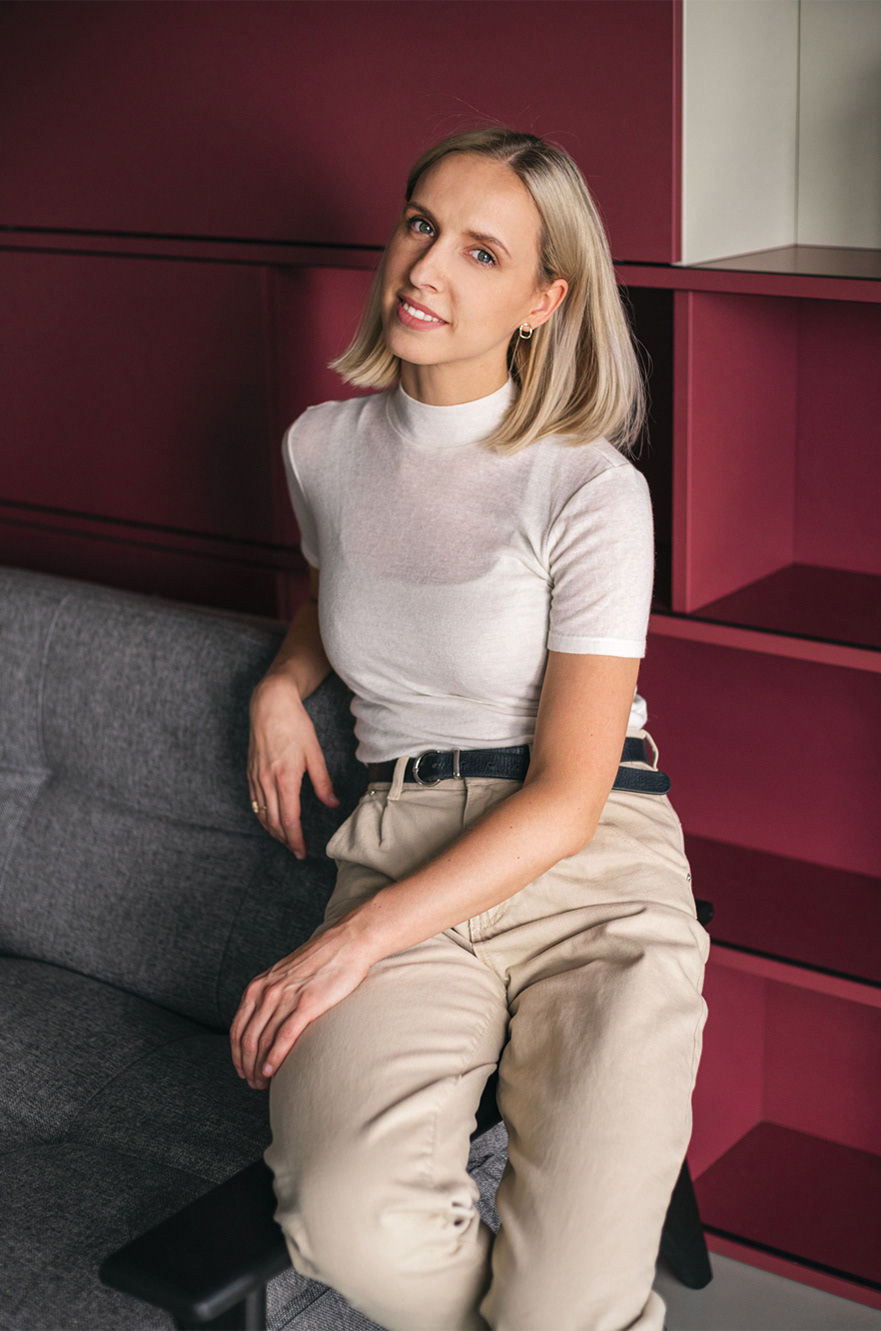
I wanted to give the interior a strong, energizing character by using the central expressive color of the furniture pieces, thus calming the surroundings with beige tones. Of course, no less important is the light entering the interior, the intensity of which can be controlled by means of electric internal blinds.
A burgundy geometric piece of kitchen furniture, it is also a multifunctional bookcase with sliding fronts from the living room side. They are designed to cleverly hide the electrical box and connectors to the projector.
A burgundy geometric piece of kitchen furniture, it is also a multifunctional bookcase with sliding fronts from the living room side. They are designed to cleverly hide the electrical box and connectors to the projector.
Sometimes the least attractive elements, if properly used, can be “turned into an asset”. With these words, Investor appreciated me for using the irritating substructure as a color division surrounding the interior.

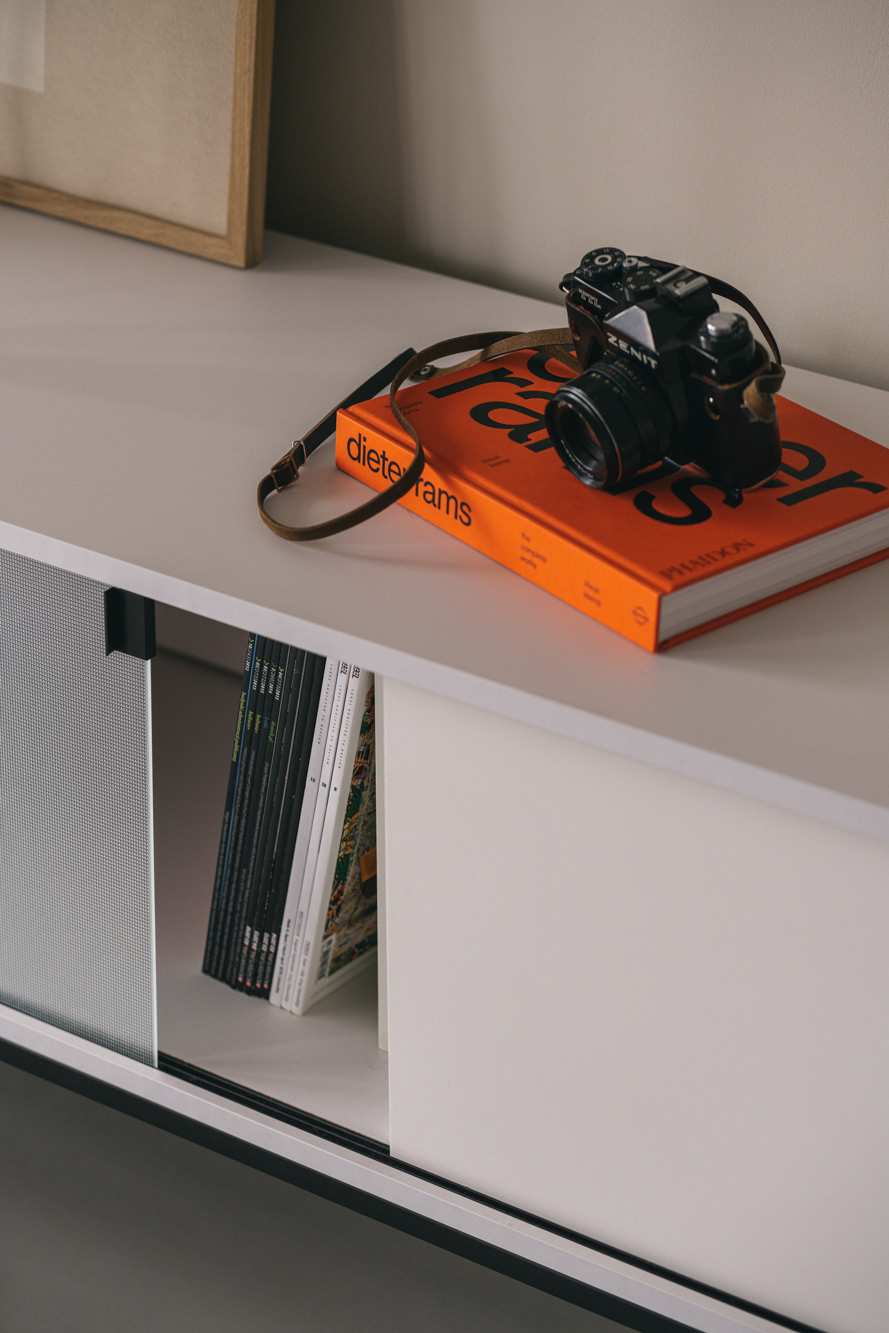

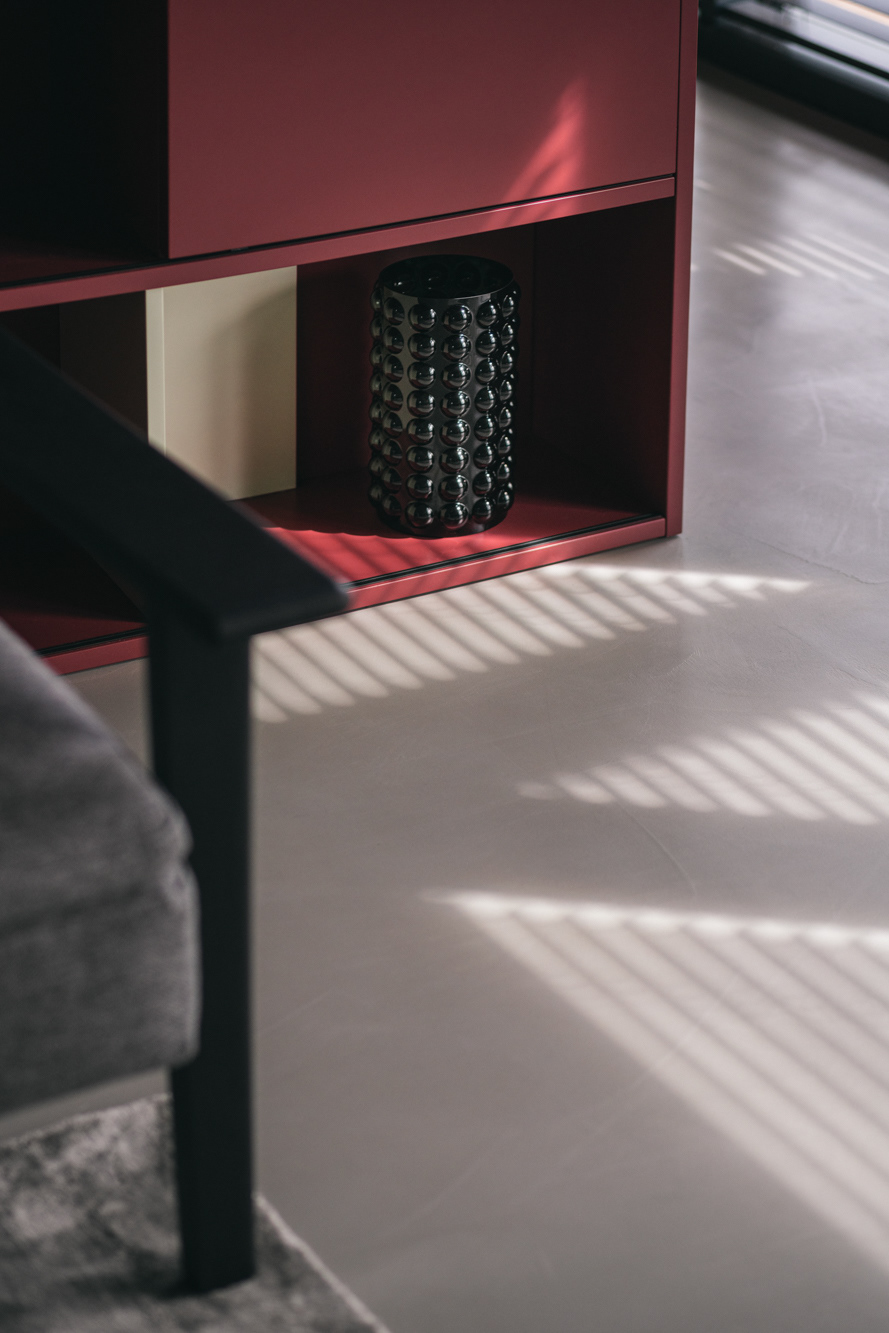
In order to distinguish the nature of the open living area from the bedroom and bathroom, I decided to use a wooden ceiling in these two rooms. Individually designed panels create a visual whole that can be seen after opening the sliding door. Natural colors, concrete and warm lighting make a comfortable atmosphere.
A tiny checkered toilet, witch complemented green color.
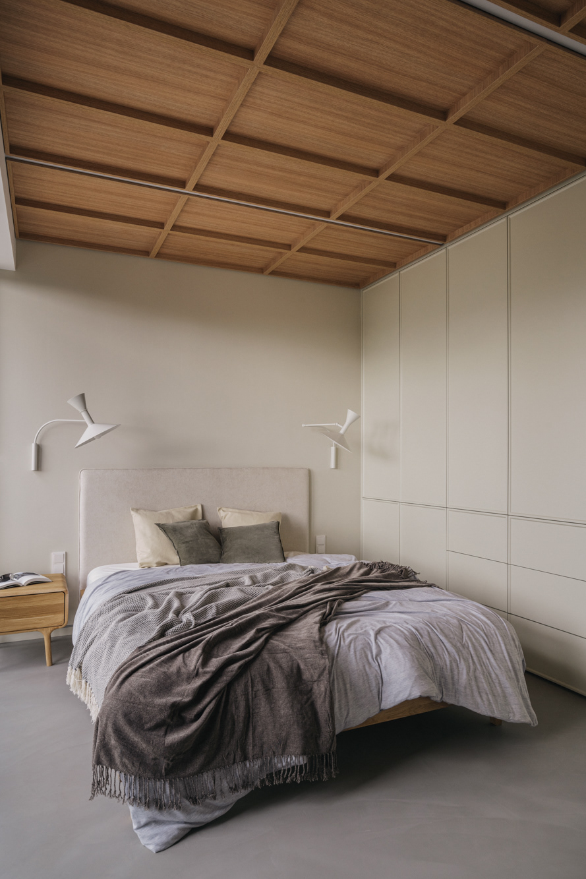
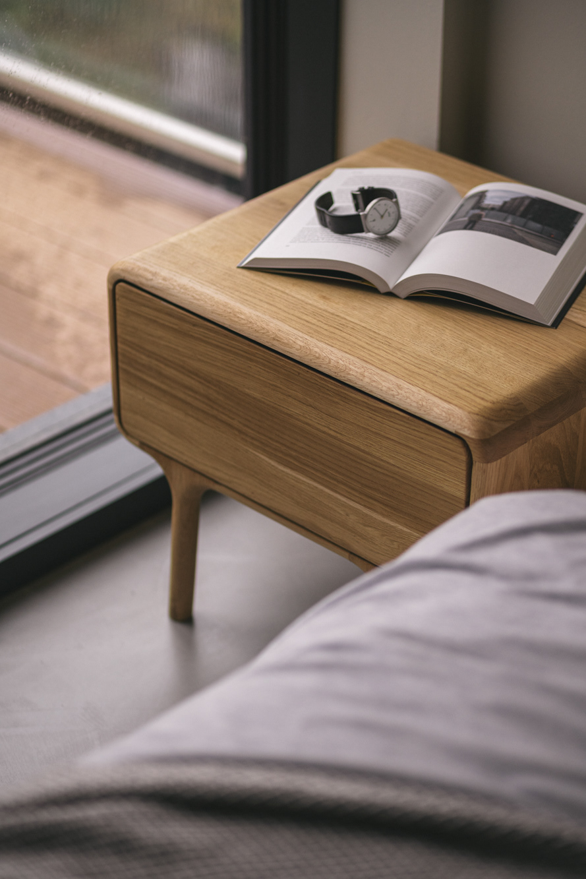
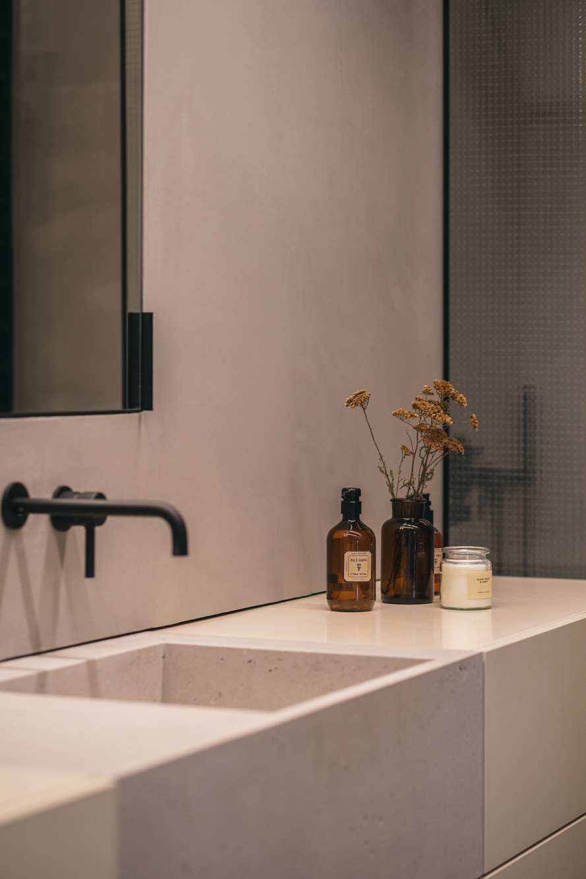
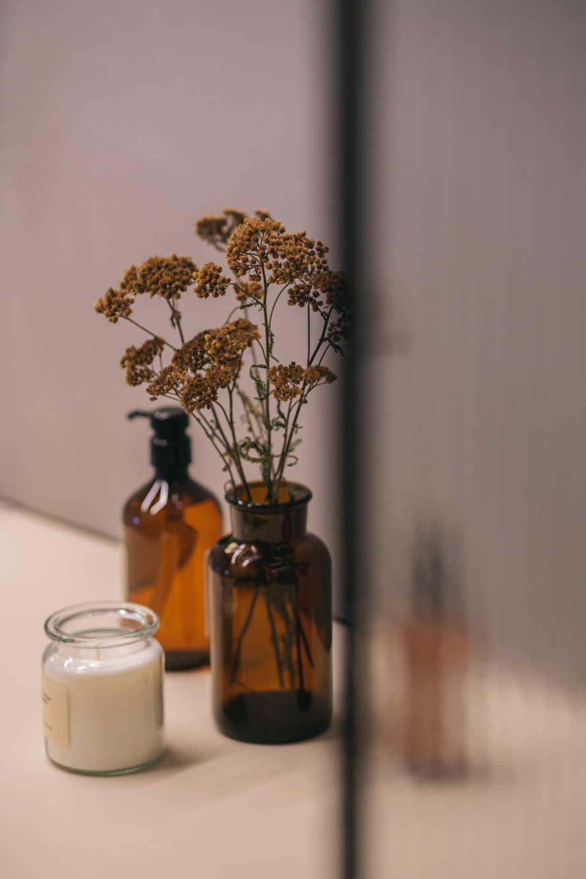
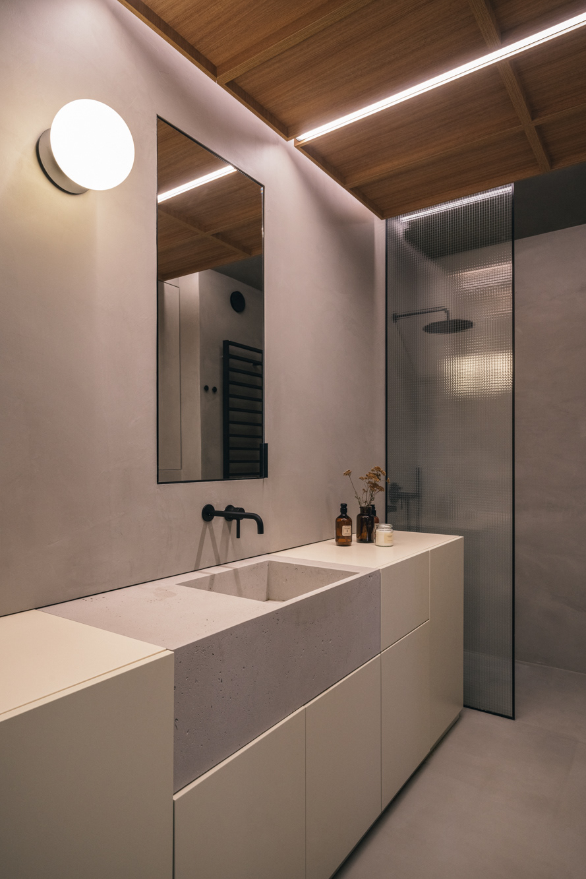
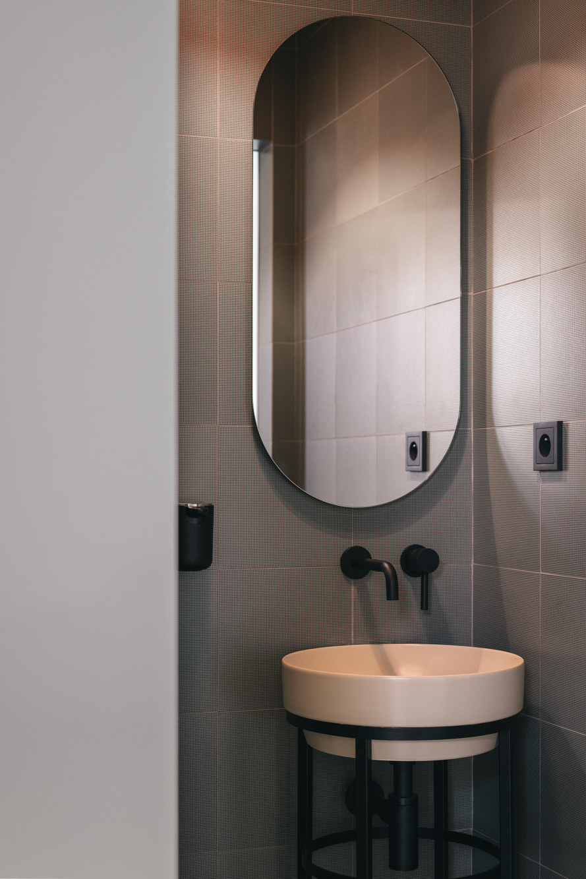
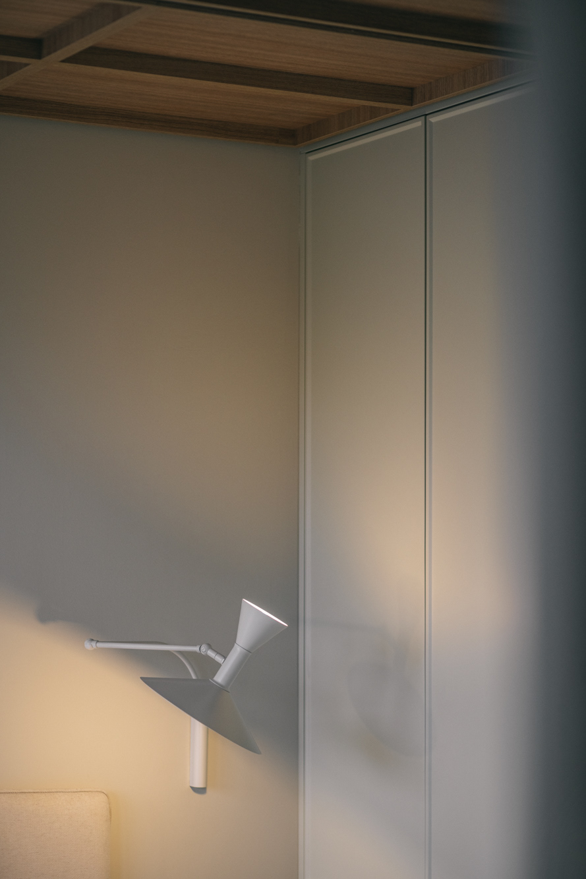
Total area 77m²
Year of creation 2021
Status completed
Year of creation 2021
Status completed
Design by Marta Fibich
Client Piotr Browarski
BROWWAR NIERUCHOMOŚCI
BROWWAR NIERUCHOMOŚCI
Photography KRONIKI STUDIO
Partners HYLLA DESIGN
BR7
NOO.MA
12 CHAIRS
BR7
NOO.MA
12 CHAIRS
CONTACT:
mar.fibich@gmail.com
+48 509 072 377
mar.fibich@gmail.com
+48 509 072 377
© Copyright Marta Fibich 2022. All rights reserved.
