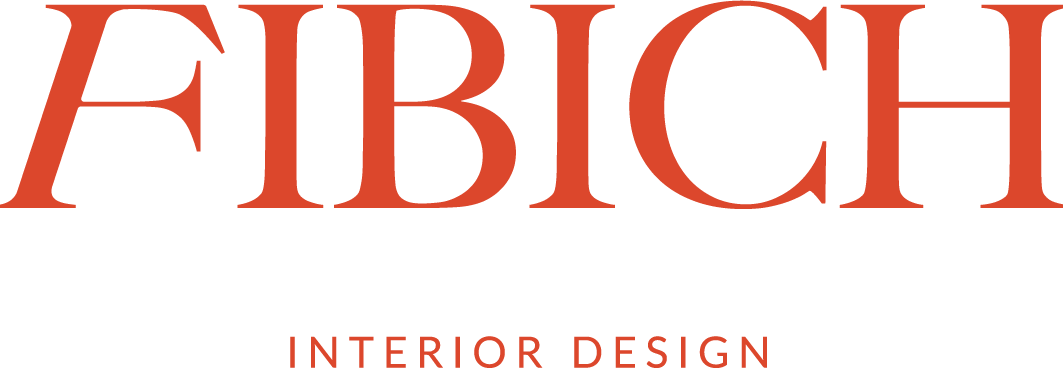* designed in collaboration with Bidermann+Wide
www.bidermannwide.com
www.bidermannwide.com
Lab150
New research, design and prototyping center, created for companies
working in the field of innovation and implementation.
* designed in collaboration with Bidermann+Wide
Various functions are located on each of the three levels.
The zero level is the entrance lobby and the modernly equipped
prototyping room. The first level is research spaces and a library of materials.
The second level consists of office spaces and conference rooms,
meeting rooms and places for less formal meetings, such as an open kitchen.
New research, design and prototyping center, created for companies
working in the field of innovation and implementation.
* designed in collaboration with Bidermann+Wide
Various functions are located on each of the three levels.
The zero level is the entrance lobby and the modernly equipped
prototyping room. The first level is research spaces and a library of materials.
The second level consists of office spaces and conference rooms,
meeting rooms and places for less formal meetings, such as an open kitchen.
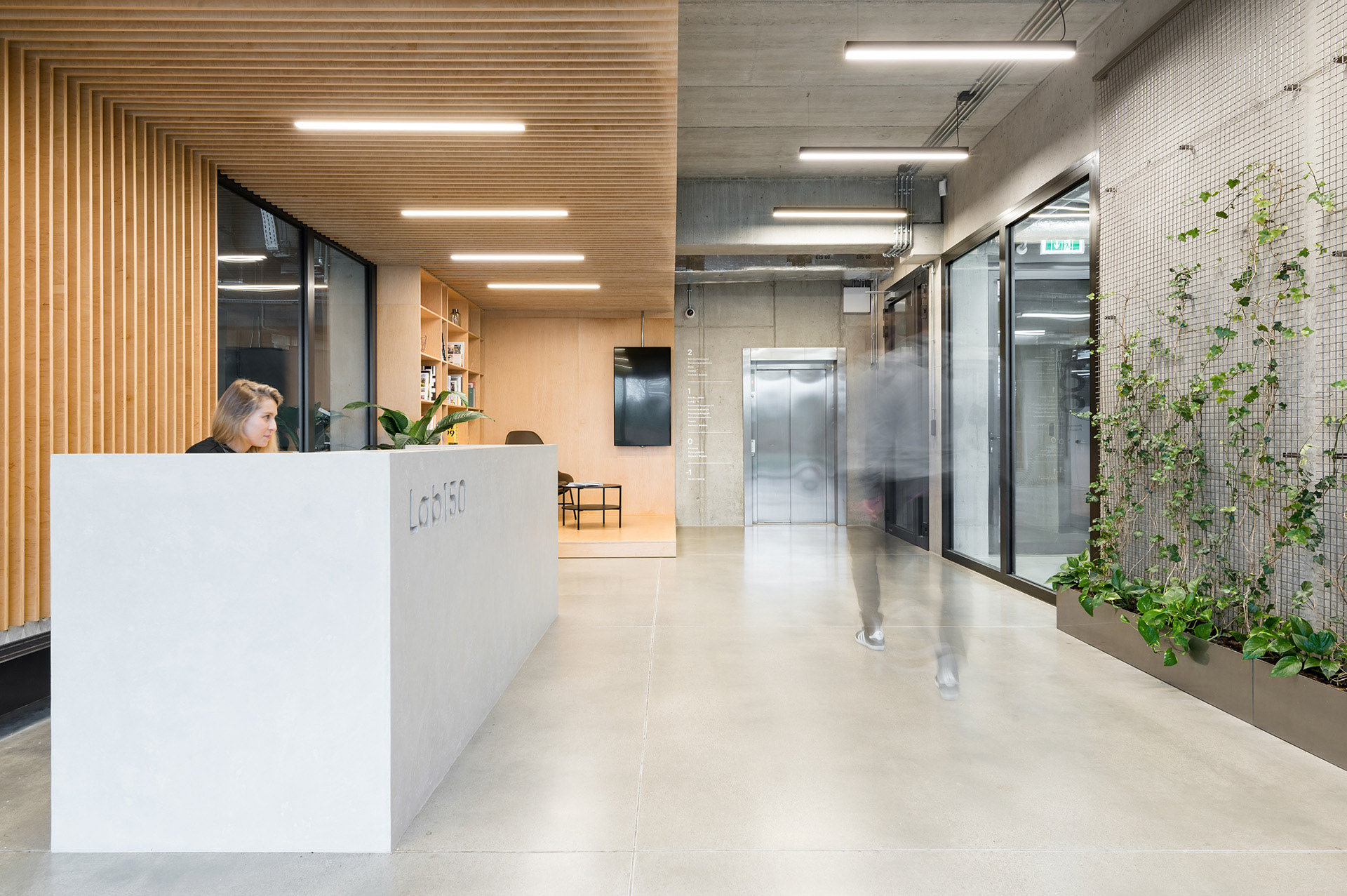
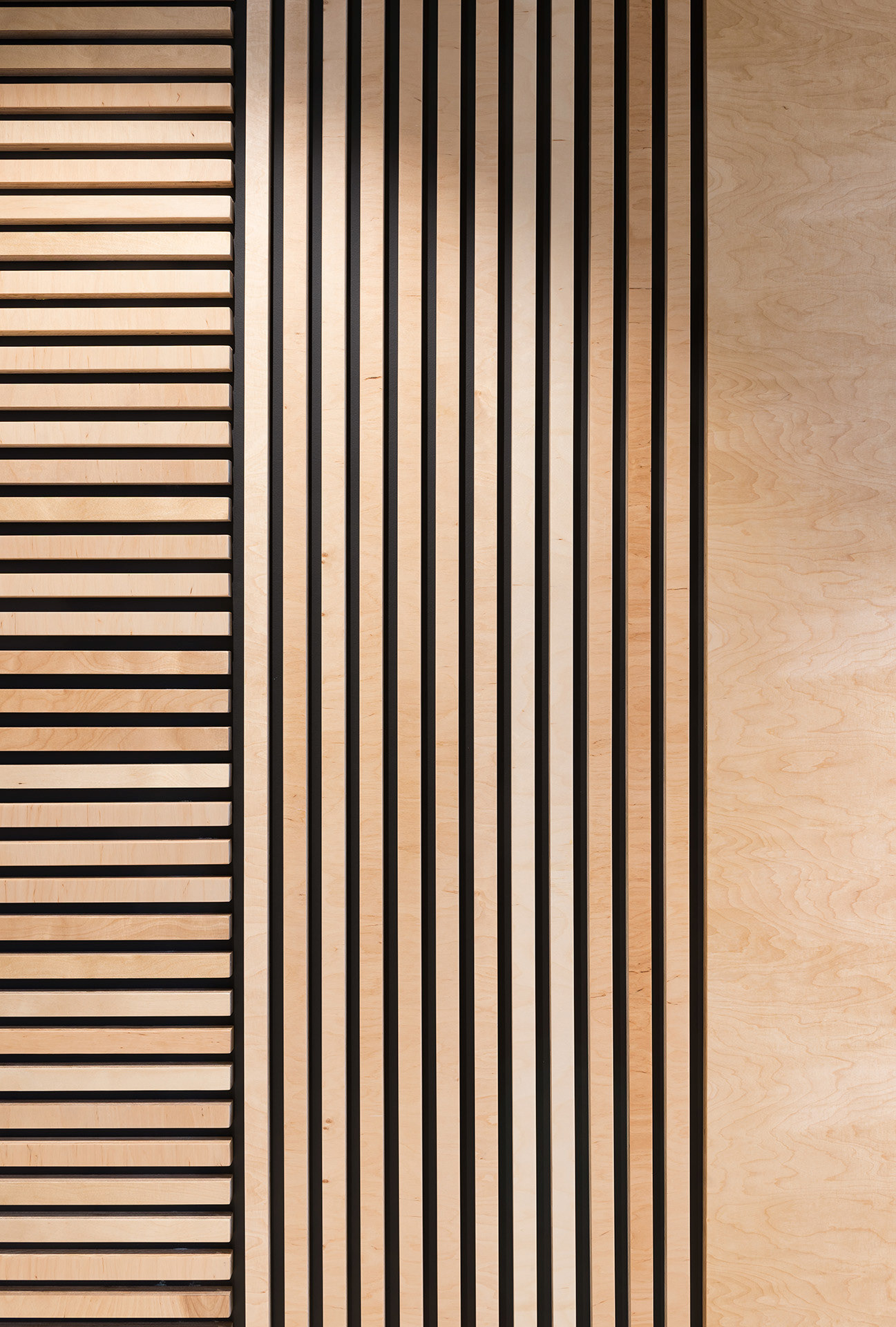

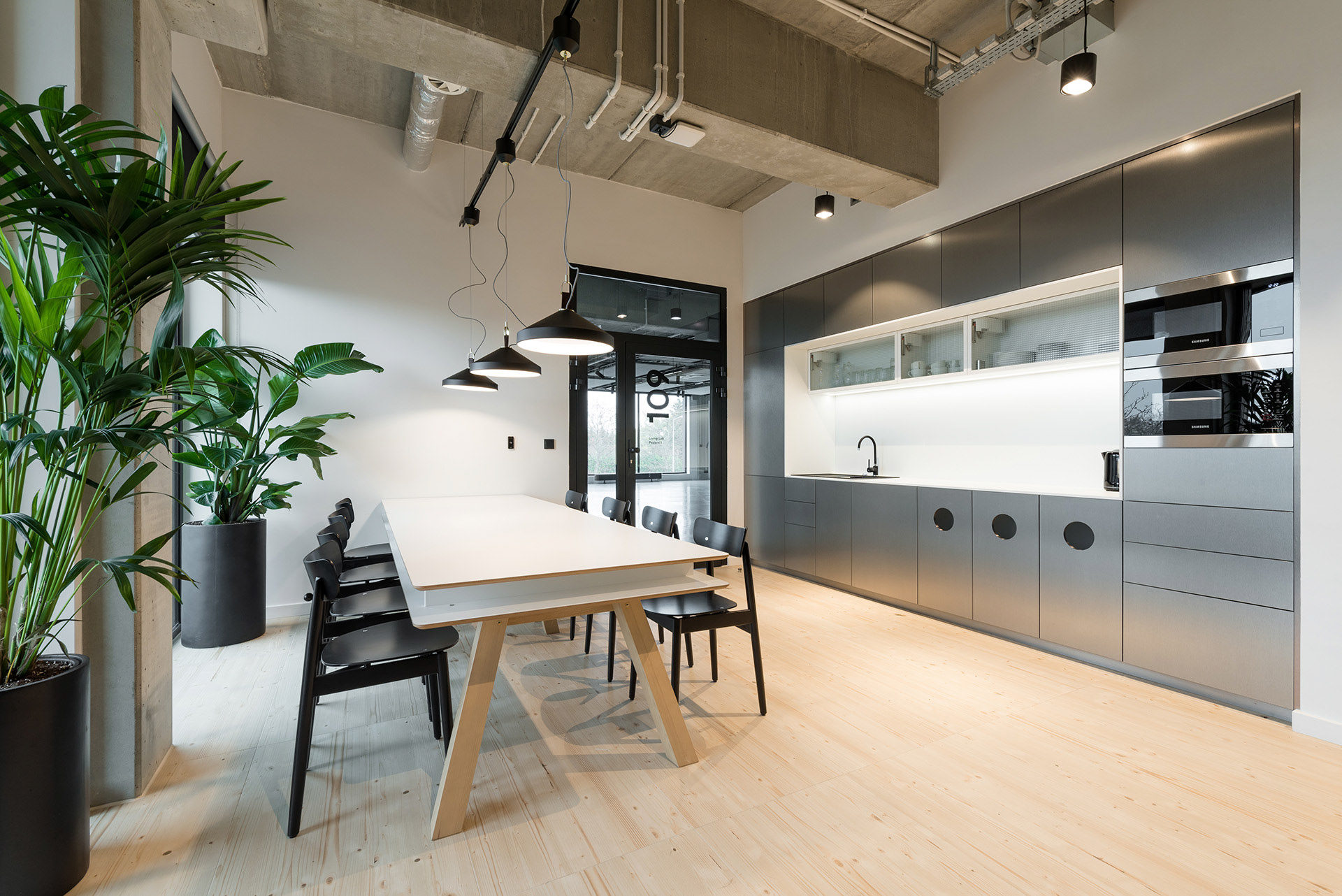
The entire facility is equipped with specially designed mobile furniture, for easy rearrangement of meeting places, research and workshops.

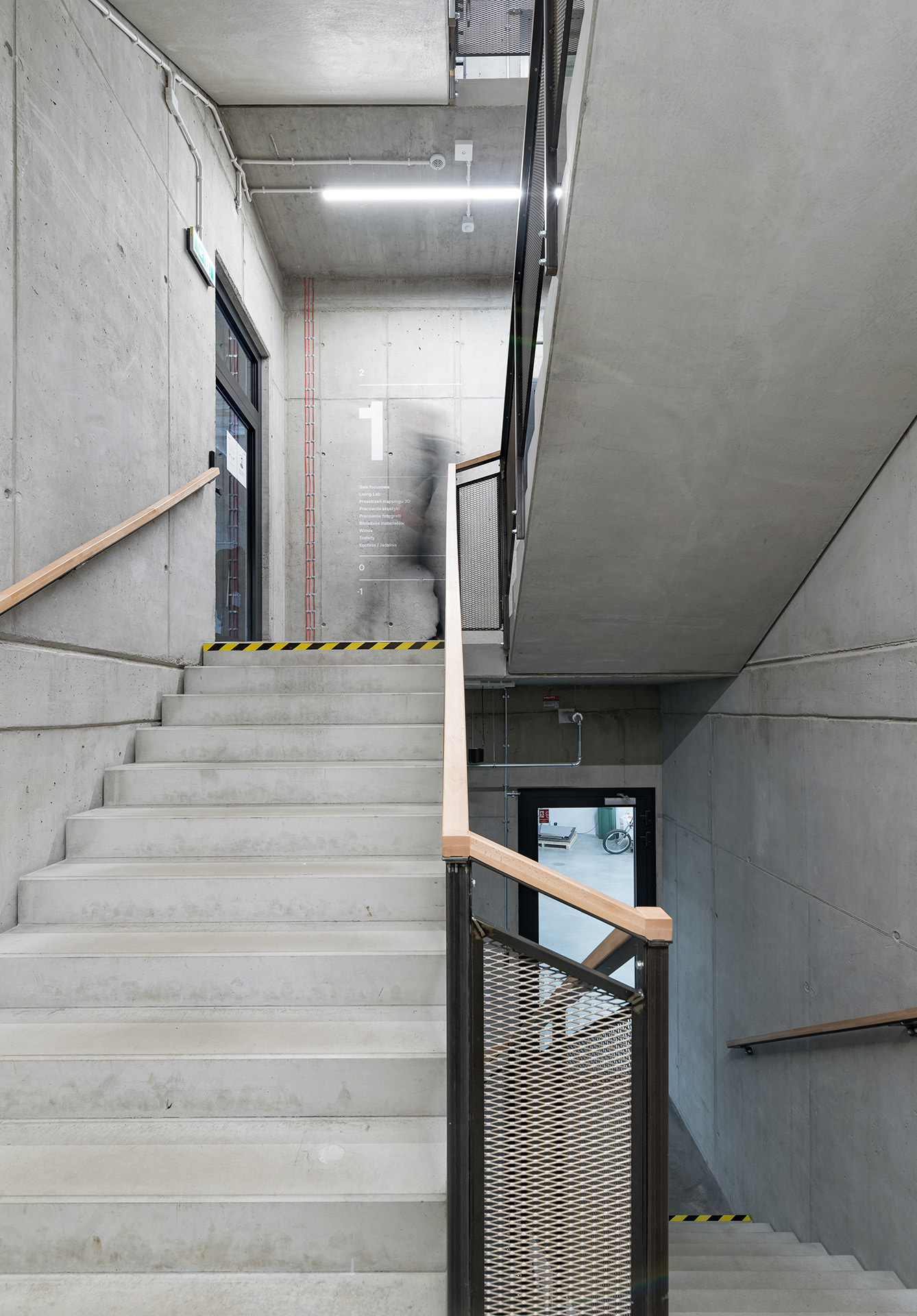
Total area 4136,8 m²
Design area 893,7 m²
Year of creation 2019
Status completed
Design area 893,7 m²
Year of creation 2019
Status completed
Design team BIDERMANN+WIDE
Head of Interior Design
Maciej Bidermann
Maciej Bidermann
Interior Design
Marta Fibich
Paulina Filipiak
Marta Fibich
Paulina Filipiak
Creative Direction / Brand Design
Szymon Skrzypczak
Szymon Skrzypczak
Digital / Motion Design
Paweł Drętkiewicz
Paweł Drętkiewicz
Project Management / Administration
Paulina Bartkowiak
Paulina Bartkowiak
Client LAB 150
Photography Przemek Turlej
CONTACT:
mar.fibich@gmail.com
+48 509 072 377
mar.fibich@gmail.com
+48 509 072 377
© Copyright Marta Fibich 2022. All rights reserved.
